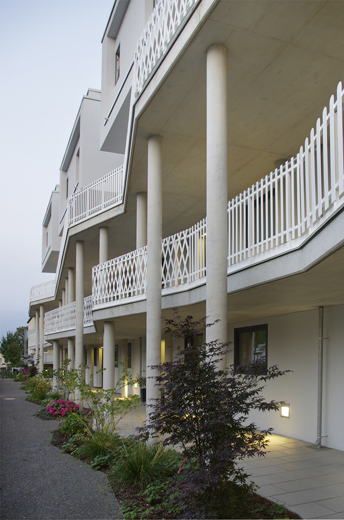

Architectural Project 2010-2012
Design: We were asked to devise a design strategy for this new residential development in Dortmund, Germany.
Instead of a graphic response we proposed an architectural solution that turned the galleries, through which one will access more than 20 flats, into a key feature of the building. The design concept related strongly to the suburban characteristics of the neighbourhood and the long front of the building that sits alongside street and parking facilities. In order to create varying individual spaces the cast-concrete galleries on the 1st and 2nd floor are zigzagging irregularily - thus producing balcony-like alcoves that allow the tenants to customize the spaces by placing plants or chairs and make the journey from and to the flats more enjoyable and personal.
Bringing the theme of the private allotment and (urban) garden to the building the galleries are featuring striking white garden fences as railings in 3 different designs that alternate randomly and create zones of different texture and character.
